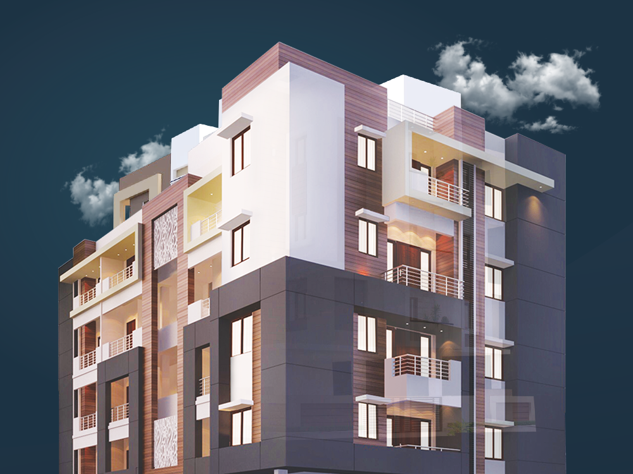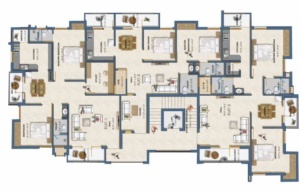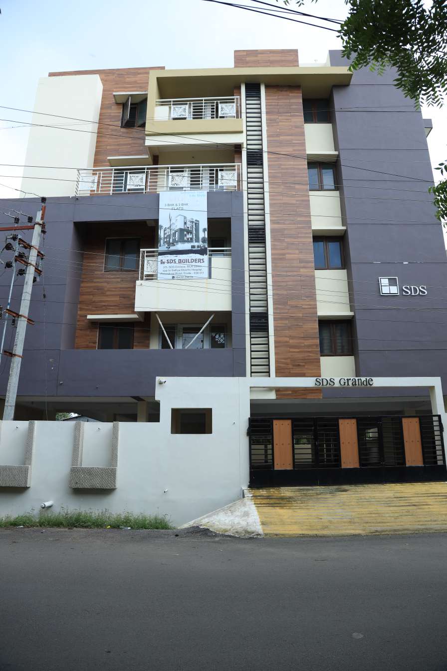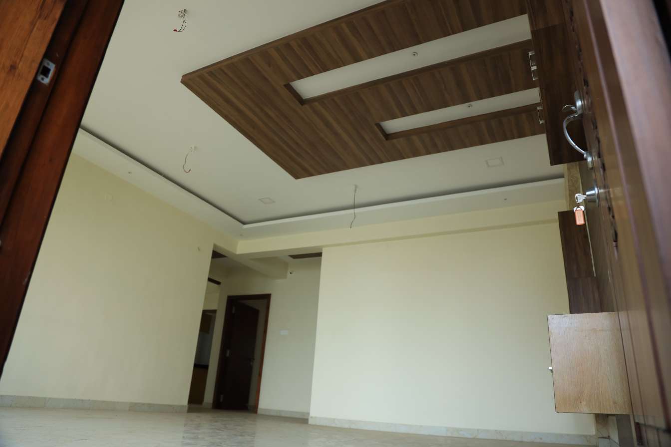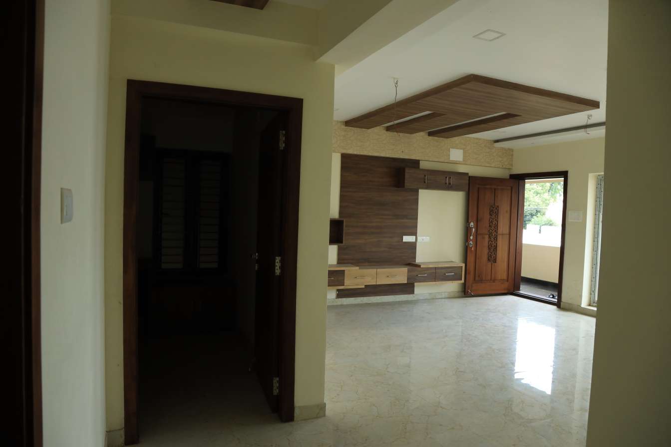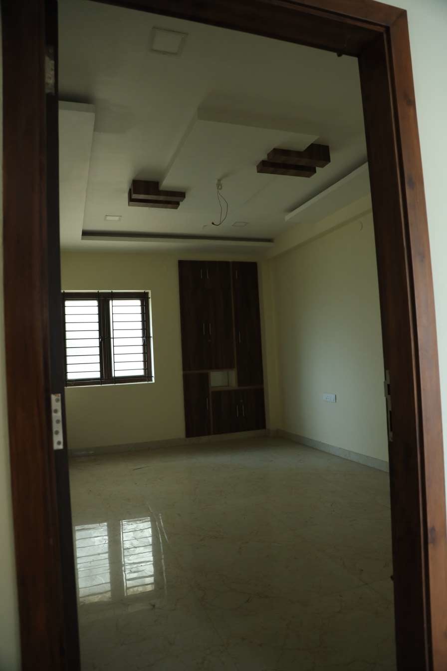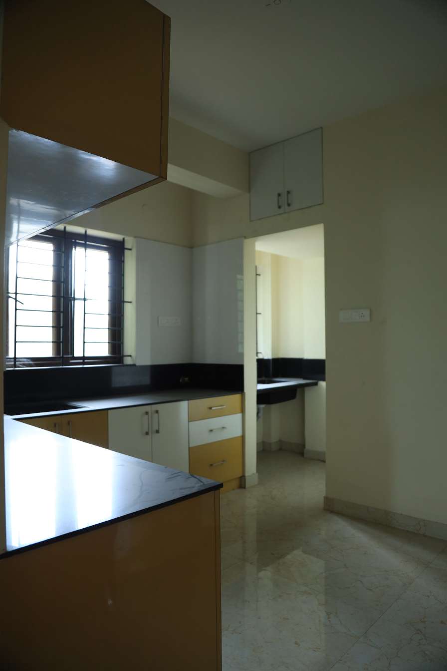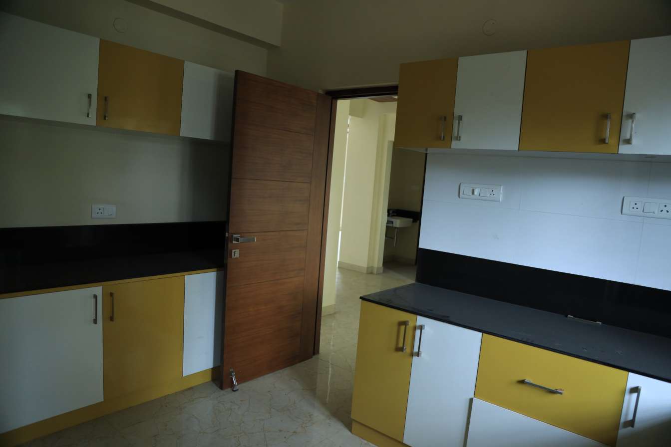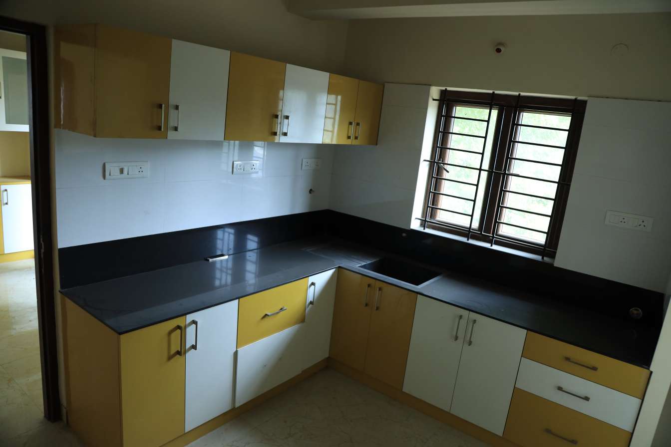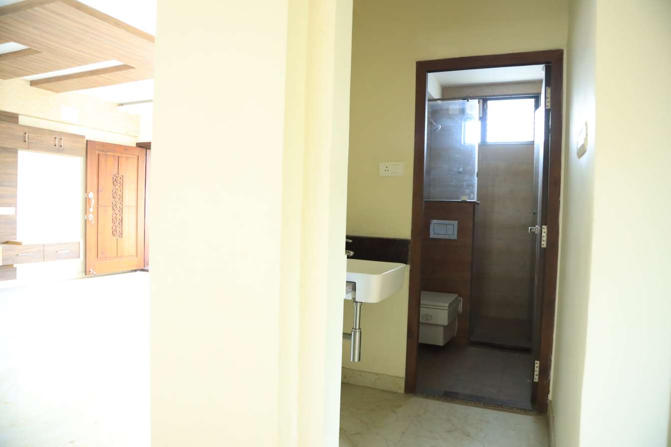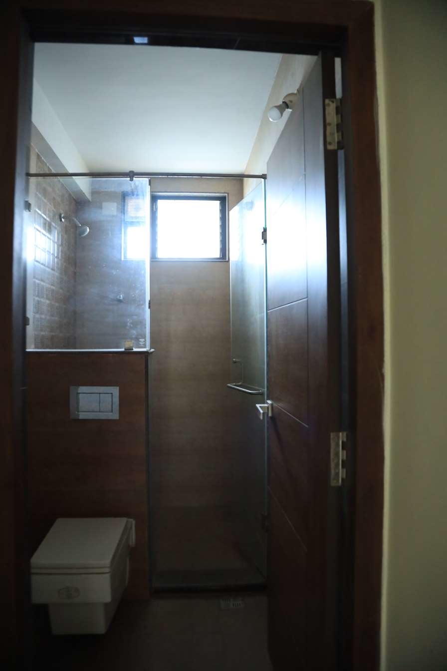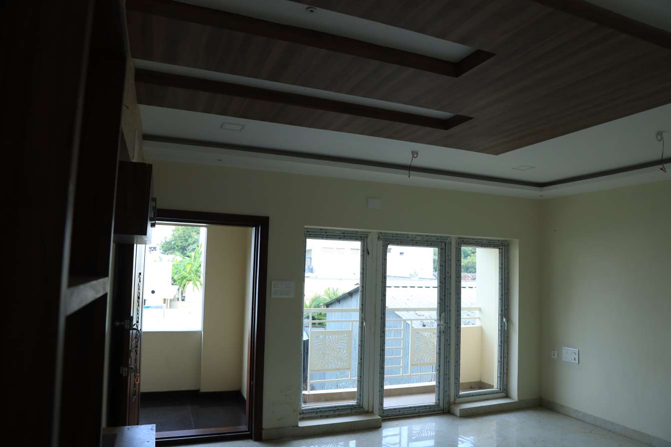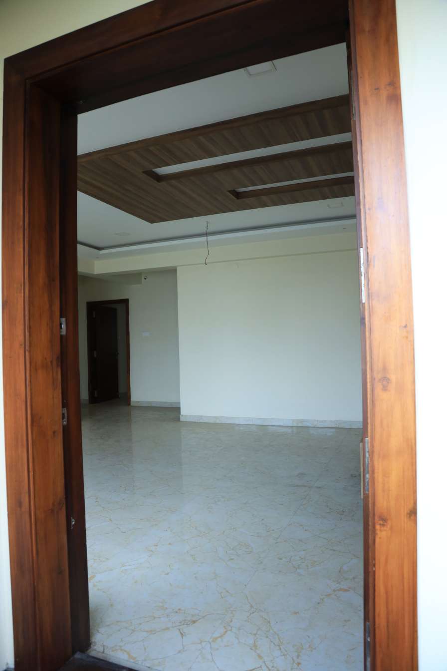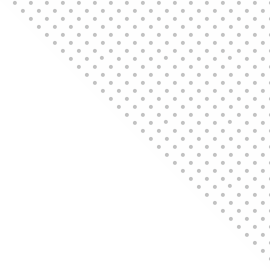

2 BHK 3 BHK APARTMENTS
| Flat | Flat 01 | Flat 02 | Flat 03 |
|---|---|---|---|
| Ground Floor | 1700 sq.ft | 1383 sq.ft | 1645 sq.ft |
| First Floor | 1515 sq.ft | 1175 sq.ft | 1525 sq.ft |
| Second Floor | 1515 sq.ft | 1175 sq.ft | 1525 sq.ft |
| Third Floor | 1515 sq.ft | 1175 sq.ft | 1460 sq.ft |
(in sq.ft)
Exclusive Feature
- Lift facility to serve all the floor.
- Generator facility for lift and common lighting.
- Recreation hall facility.
- Gym Room.
- Intercorn facility to each flat.
- CCTV Survelliance.
Internal Specifications
Flooring
Double charged virtified tiles.
Doors
All door and frames with Teakwood and polished with melamine finish.
Toilet
Plumbing line with C.P.V.C pipes and wall dadoing by tiles and granites, with shower encloser.
Electrical
All wiring with Finolex wires and modular switches.
Lift
Lift facility to serve all the floors.
Interiors
All flats, false ceiling with Gyp Board and partially with laminate finish.

